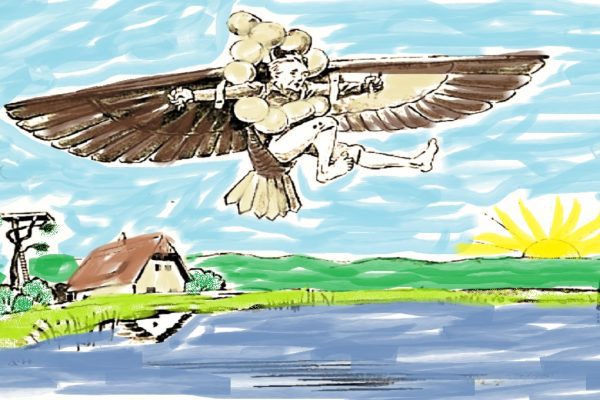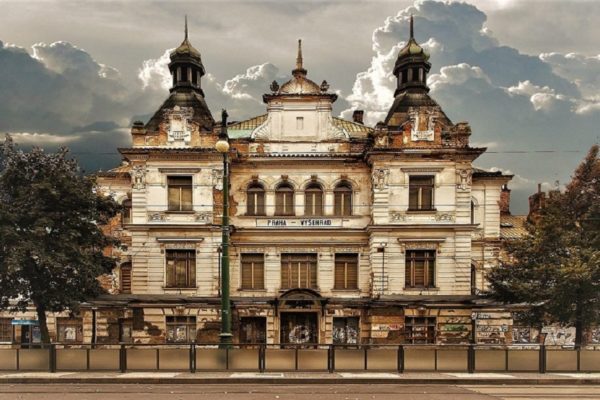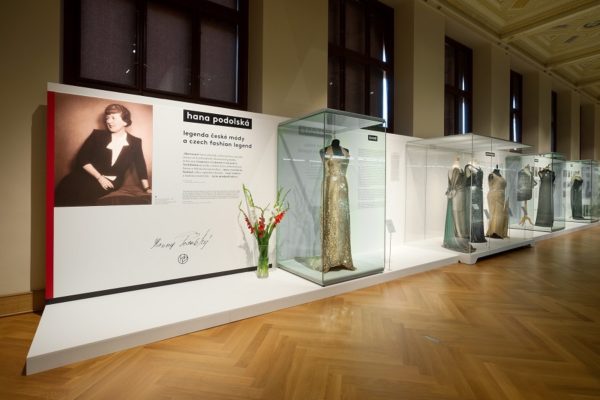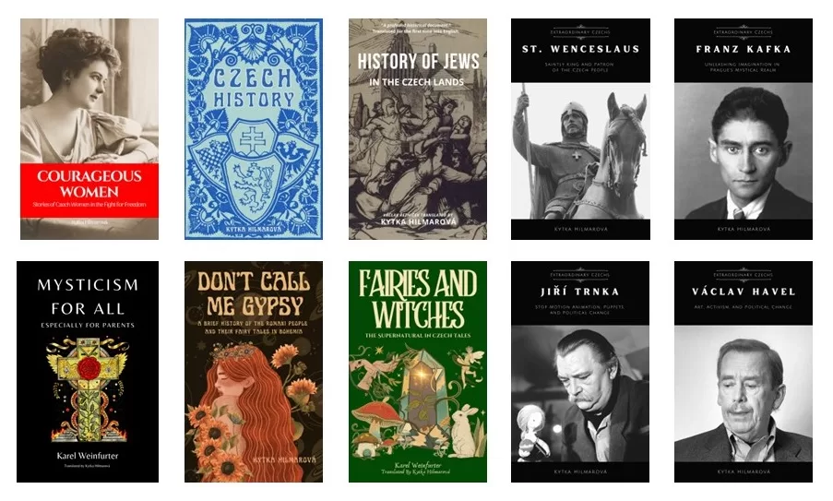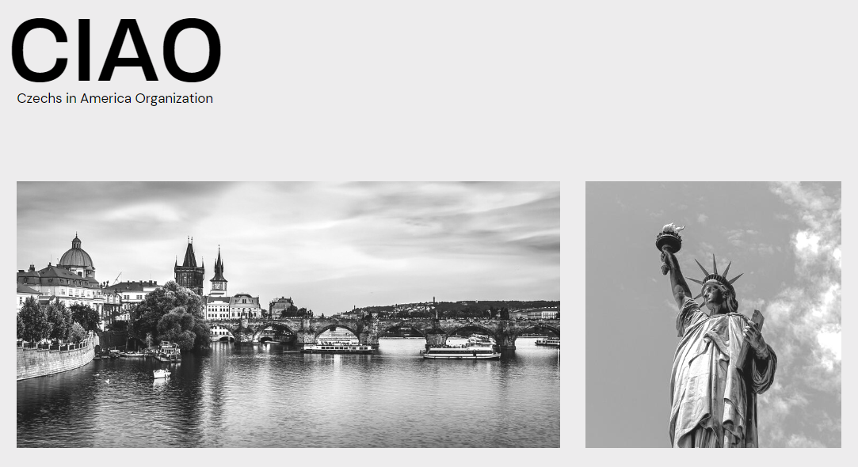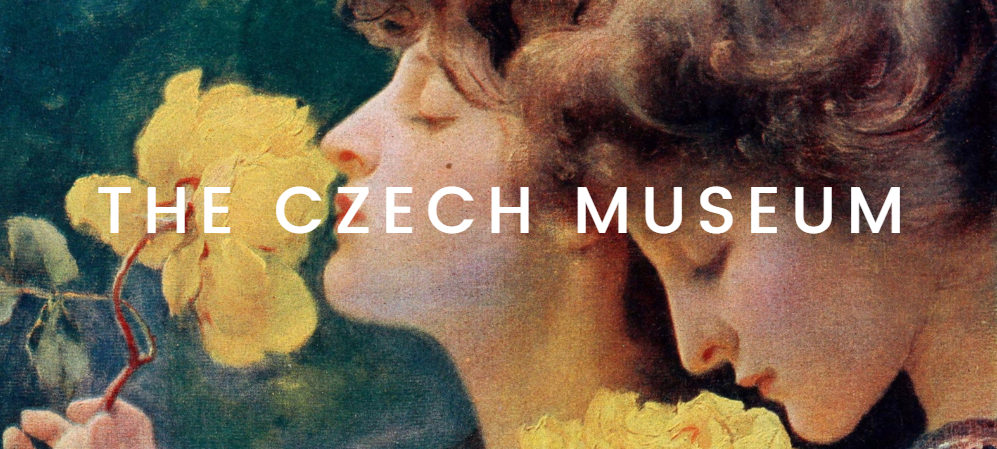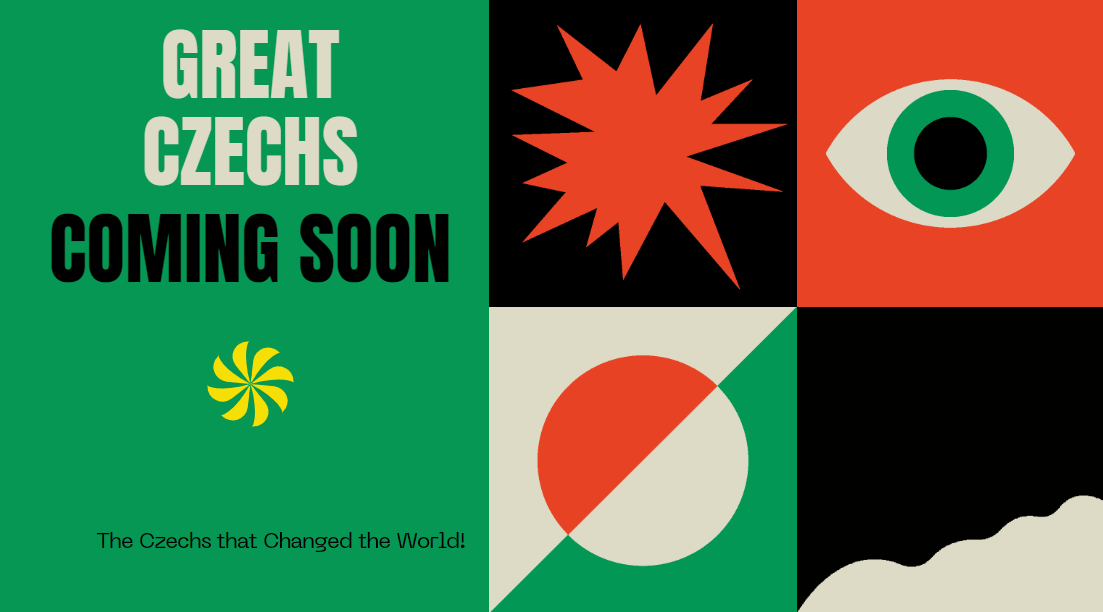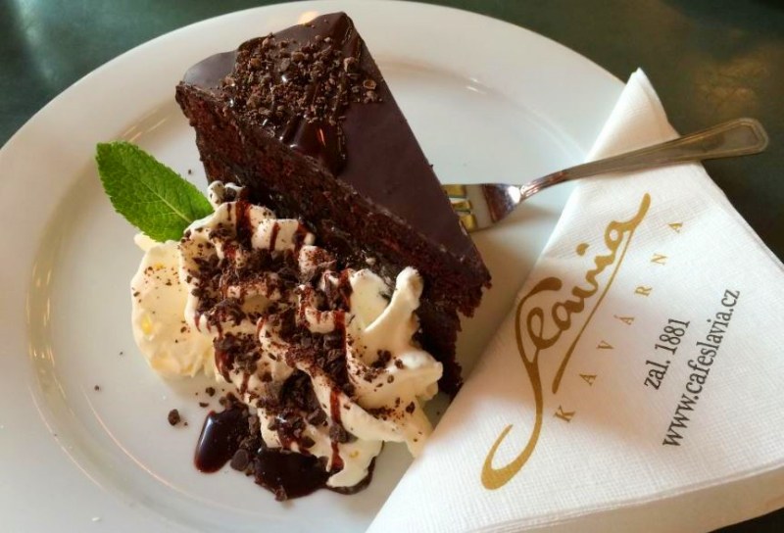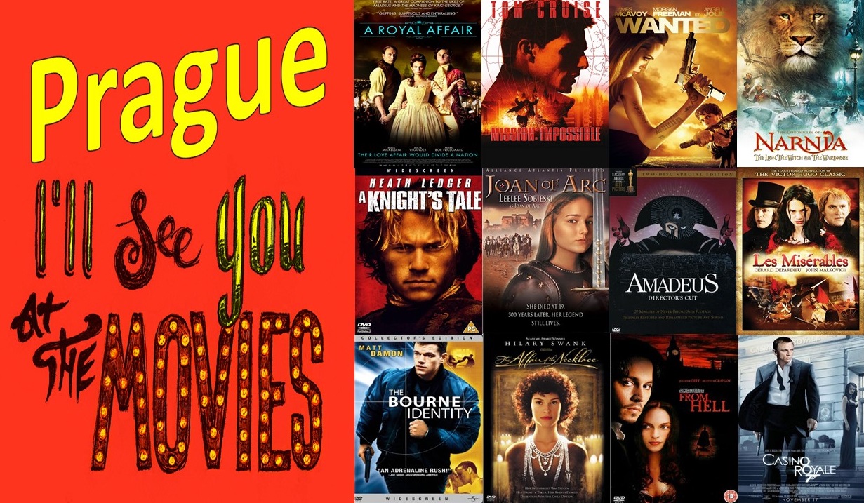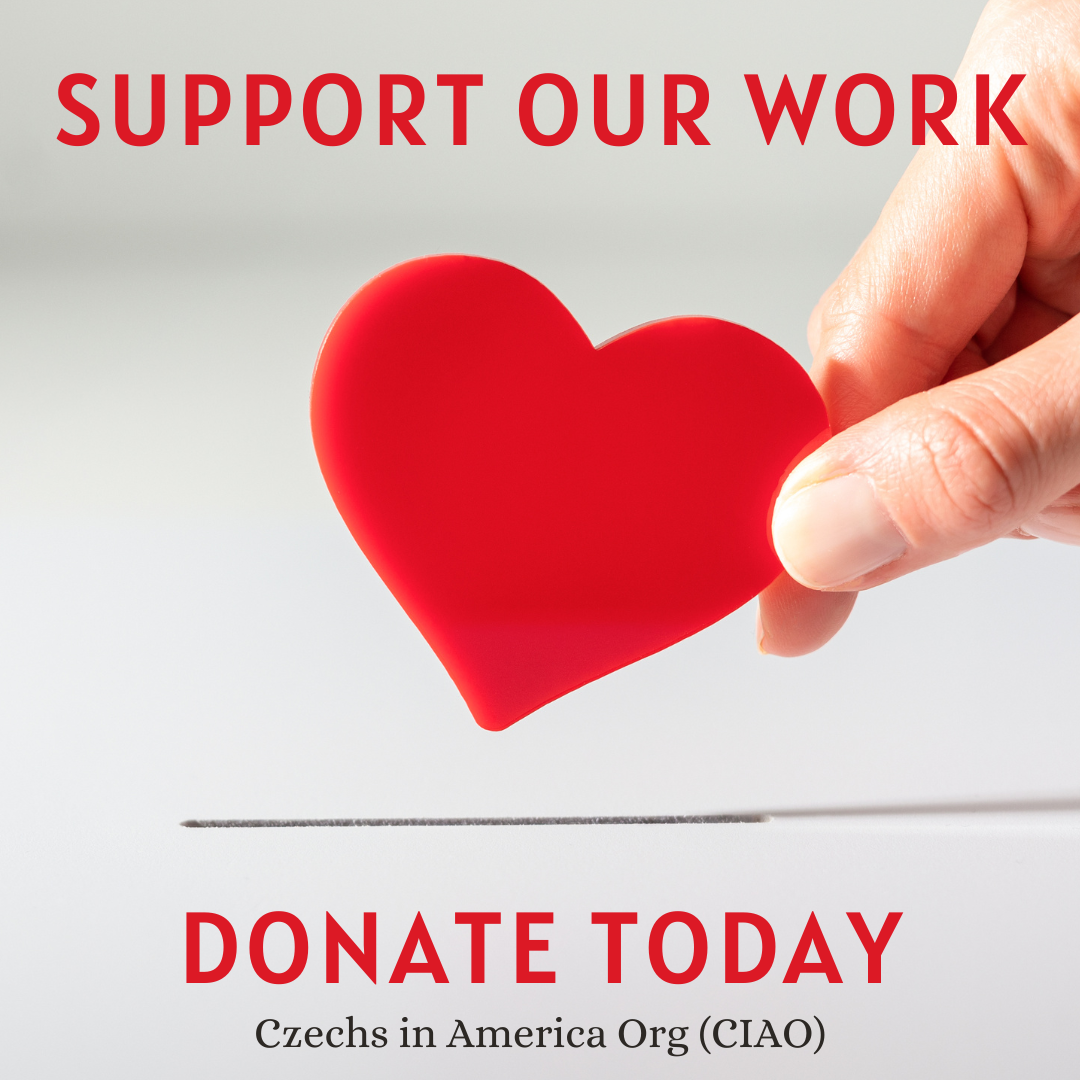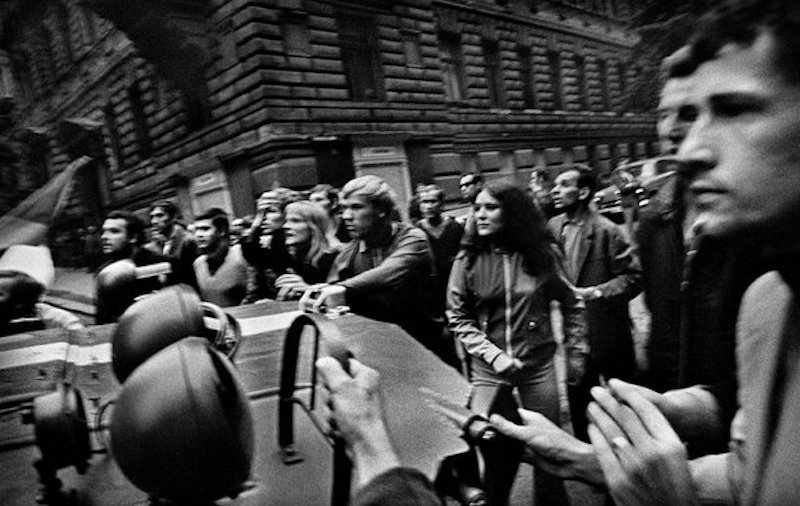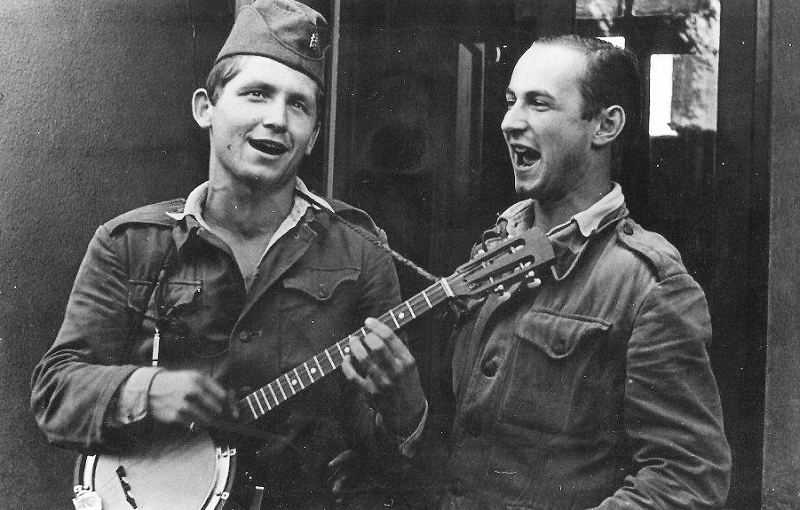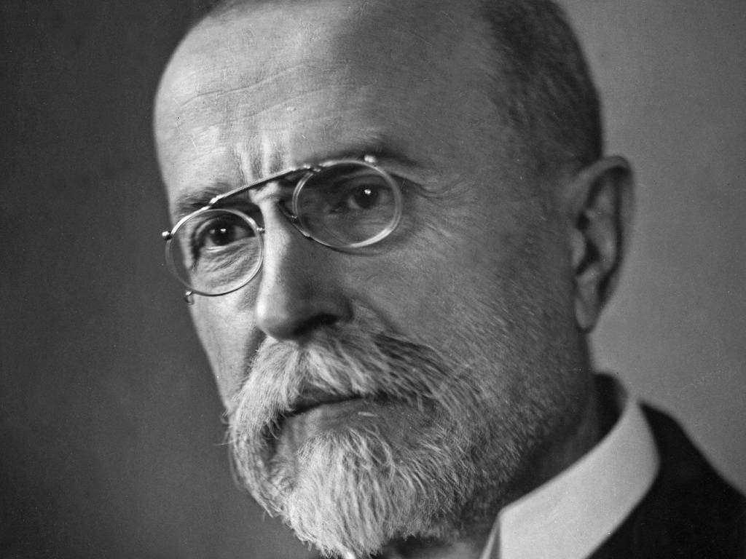Byt a umění (Apartment and Art) Revue for Czech Contemporary Housing Culture: Architecture, Interiors, Painting, Decoration, Sculpture, Plastics, Arts, Gardening, Handicrafts, Exhibitions, Auctions and more. The title itself sounds so modern, yet this is a periodical from 1931. It was published in Prague between the years 1930-1933 and appeared in the Czech language.
This magazine and the content it provided was ahead of its time, providing the reader with colorful text and image, color attachments and drawings. It showcased a thorough overview of Czechoslovak (and world) production of all types of residential art.
The issues came out bi-monthly in the form of a notebook of sorts, produced in perfect graphic editing with numerous pictures and attachments I simply gush over. Being a fan of Mid Century, I see so much beauty in the interiors.
The 1931 issue 1 focused on new architectural designs from the Netherlands. It’s important because it stood as inspiration to what was happening with architecture in Prague.
Having objected to the direction of the Amsterdam School, a group of brave artists joined a common desire for a new style in the Netherlands in 1916, at a time when this country was virtually unconnected with the warring nations. These artists who were architects, sculptors or painters and they developed new themes, completely insensitive to the view of “plastic creation” and “structural design”.
After the rule of the Cuypers and Berlages (well-known designers of the Amsterdam Bursa), it was an appropriate time to apply the principles of constructive and efficient architecture, one that would evolve logically from the interior (purpose) to the exterior (facade).
Berlage’s architecture was already slowly declining by 1915 and many young architects, grouped around the Wendingen Revue. There was a new-Romanticism and with it came a decorative wit, sacrificing the architectural quality for doubtful application of the individual whimsical, illogical and unreasonable fantasies.
Their construction was very common and inspired by forms that did not have the smallest connection to what was known as architecture; steamer shapes, trams, human heads and gods of what else. The Dudok (Willem Marinus Dudok) even went so far as to give the building fish market is a massive and round form of whale.
At the same time, when these romanticists made their Baroque ideas, others, younger architects started in remarkable consistency a struggle for simplicity and style.
Revue De Stijl, founded in 1916 by Theo van Doesburg, proclaimed the principles of this group of artists. At the same time they became acquainted with exhibitions and lectures of interested and friends of architecture and art with their thoughts and work. Those belonging to this new group were called “constructivists.” While looked at as coming from the Netherlands, Constructivist architecture actually emerged from the wider constructivist art movement, which grew out of Russian Futurism. Constructivist art had attempted to apply a three-dimensional cubist vision to wholly abstract non-objective ‘constructions’ with a kinetic element.
Discarding material and forms of old styles, constructivists had reestablished the problem of architecture, not only with its forms, but also with its own relationships to the progress of modern life and development of human society.
Building on building elements, at the widest that word of meaning (material, light, space, structure), constructivist architecture needed to be economical and wanted to proceed according to the rule of being entirely purposeful, based on the synthesis of plastic requirements, without admitting, even under the guise of art, of wasting any material.
It was not anymore a form, more or less “artistic” or “expressing”, but actually a logical way of construction. In the constructivist work, the architect’s beauty should be perfectly practical at the same time, perfectly harmonious to address the use of the building. Neither color nor form should have ornamental inner prizes and should be judged only as a function of their constructive possibilities. And so, thanks to the strict discipline of all the elements, cooperating on the majesty of the construction, the constructivist style made the spiritual unity truly classic.
The line, the surface, and the net volume that gave the new constructivist architecture its elementary and geometric appearance were the result of the logical use of the material. Instead of composing mysterious and symbolic formulas, constructivist architecture created consistency with the help of purely technical means. Each building element contributed to the expression of the order in which economics, hygiene and excellence would reach its peak. The most common building materials were iron, reinforced concrete, glass and all non-articulated material produced by chemistry and modern industry.
In the Netherlands, constructivist architects defeated architectural design (decorative and monumental architecture). Instead of childlike imitation of classical forms, by now overused and therefore frayed, they slowly dazed the architecture. They understood the true possibilities and the broad demands of this time.
The first novels were J. J. P. Oud, Robert van ‘t Hoff and Jan Wils. Since 1916, these architects had carried out designs that deserved the attention of all of Europe’s best technicians. And thanks to the broad outlook of the City Council of Rotterdam, they hired architect J. J. P. Oud, appointed by the city architect, and offered him the opportunity of finding a new solution to the important problem of worker housing. The development of architecture in the social sense had always been the main objective . Finding the workers a truly hygienic, comfortable and well equipped home. Architecture, which is naturally a social art, was creating more and more structures for a new human society.
Modern Dutch architects were studying the urban problems with both love and scientific and worked with a fervor. Oud, Van Eesteren, and van Doesburg dealt specifically with these problems. The first one understood that the architecture of the future would find its final solution in the life required by the working class.
Around 1920, architect Jan Wils, much more lyric than an urban designer, built a “town” in the Hague, consisting of type houses, for an average rent of 5000 to 6000 francs (= 6500 to 8,000 CZK) a year. He also staged the great stadium of the Olympics in Amsterdam.
Mart Stam, Van Eesteren, and van Doesburg were the first to explore the future and the urban and urban development of cities. Van Eesteren provided detailed analysis and statistical calculation of the city’s increase and the increase in circulation in connection with urban planning. Mart Stam introduced a new type of cheap home and serial production of doors, windows, and so forth. Now keep in mind this was all urban planning. The idea was that the old centers, squares and streets be abolished by a special circulatory system.
I’m happy that never took place on a larger scale!
In all these urban projects, the most diverse functions of cities (being work, trade, circulation, transport, walking, sports, entertainment, etc.) were organized on a unifying plan. The city, in essence, becomes a facility which is adapted to encompass all human activities.
This was the brave new vision, and these architects stood strong, enjoying a new way of constructing structures, from urban town centers to (later) luxury villas. The young Dutch architects, as well as their Russian and German colleagues, realized and enforced the idea of collective architecture, building on the material and spiritual needs of workers’ masses, not only the bourgeois. The new generation of young architects were aligned with the industrial age. They built factories and workers’ houses, still noted as being remarkable for their hygiene as well as aesthetics, and usually at a much lower cost than anyone had ever expected.
Please enjoy the images from Byt a umění, Issue 1 of the 1931 edition. Note the graphic layout, the fonts, the photographs and mention of many old Czech brands, companies and so on.
*This post was very loosely translated and curated from this issue.
If you have not already subscribed to get TresBohemes.com delivered to your inbox, please use the form below now so you never miss another post.
Remember, we rely solely on your donations to keep the project going.
Become a friend and get our lovely Czech postcard pack.


